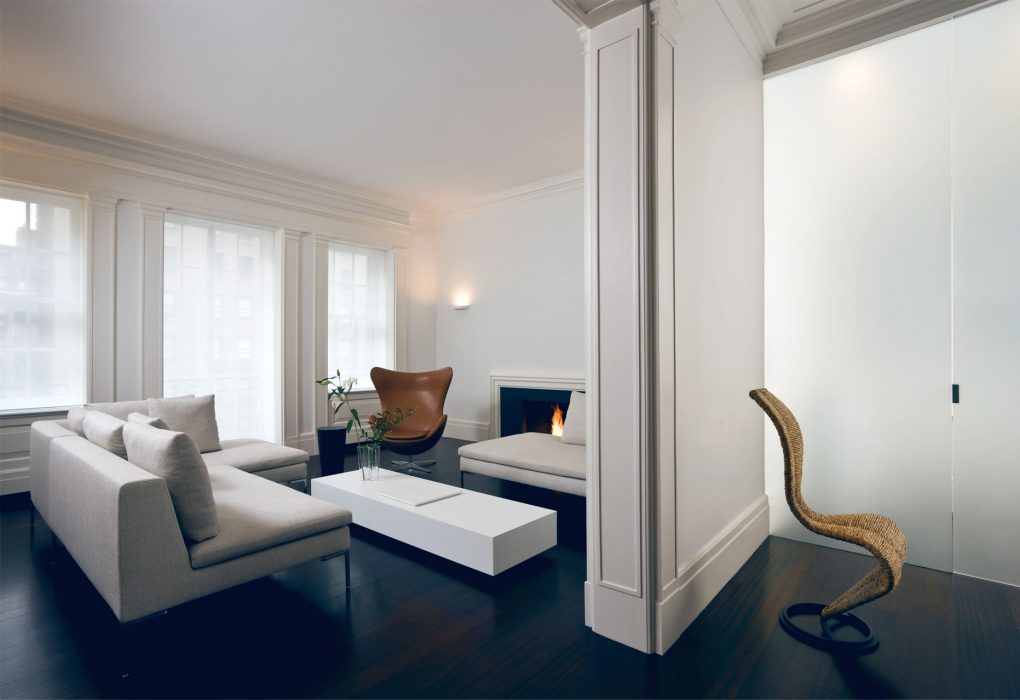
A challenging foyer location by the powder room was resolved with a frosted glass wall that hid the powder room, allowing daylight from its windows to imbue the foyer.
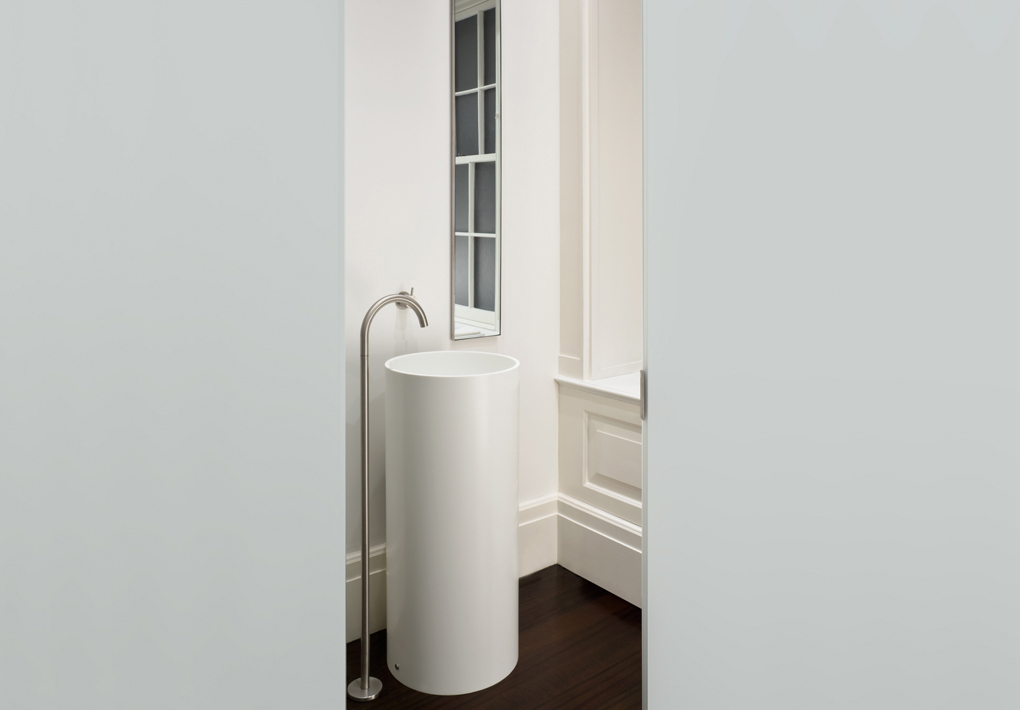
Modern fixtures are juxtaposed with traditional prewar architectural details in the hidden powder room.
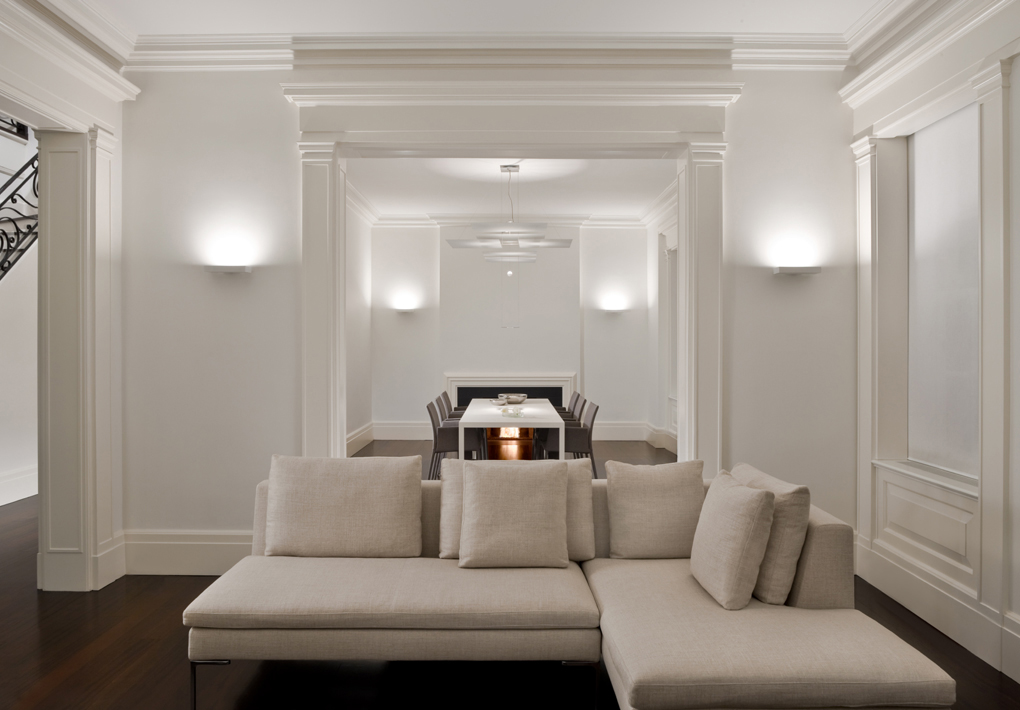
Prewar architectural details were maintained as a backdrop to sleek and modern furniture. A stair rail was custom built in a traditional design style.

Two rooms were combined and windows were enlarged to create a luminous and modern European kitchen furnished with imported cabinets and stainless steel countertops.

A floating tub was centered to three windows to affect a bright master bath. A very wide floating sink that required a hidden drain and a seamless slab were a design challenge.
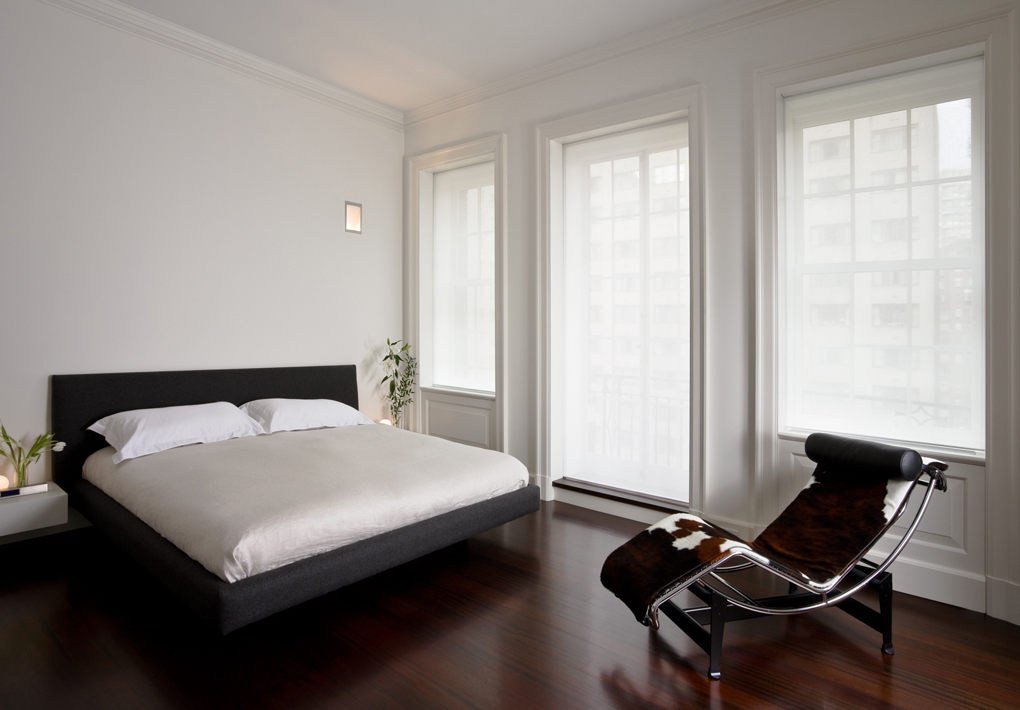
Original, prewar architectural details are complemented by austere, modern furnishings in the master bedroom.
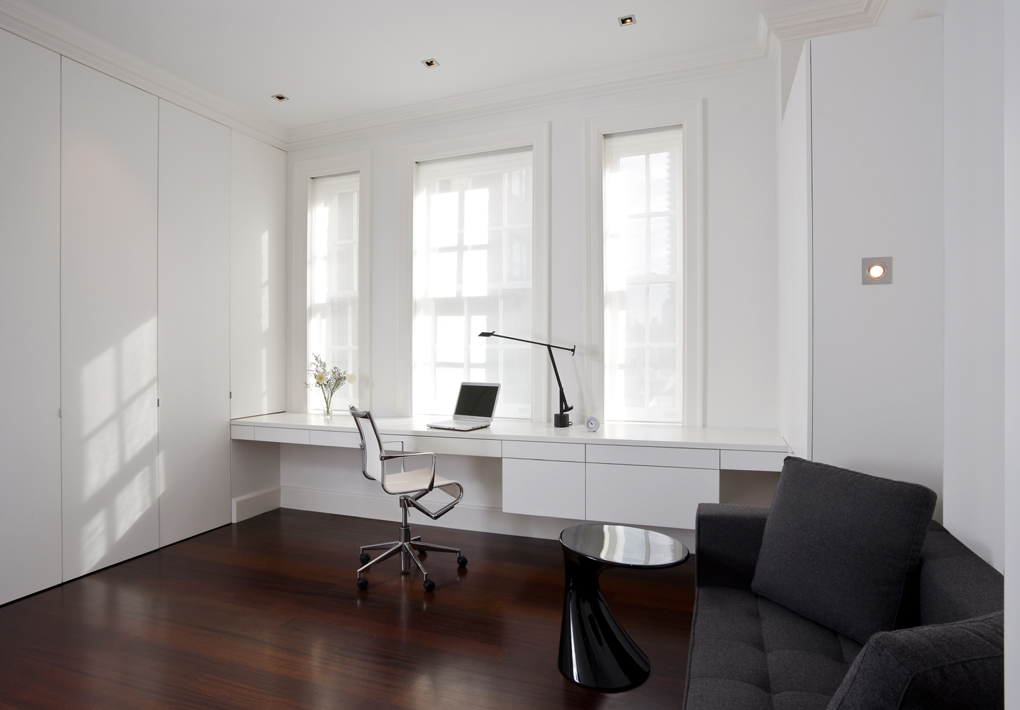
A sleek office /dressing room was designed with hidden storage.
This Park Avenue duplex loft was gutted and reconfigured to fulfill the desires and tastes of an American/European couple. Prewar details serve as a backdrop to an ultra-modern, slick and austere design. A “must be hidden” bathroom drain created a structural and design challenge, requiring an intriguing and innovative approach.