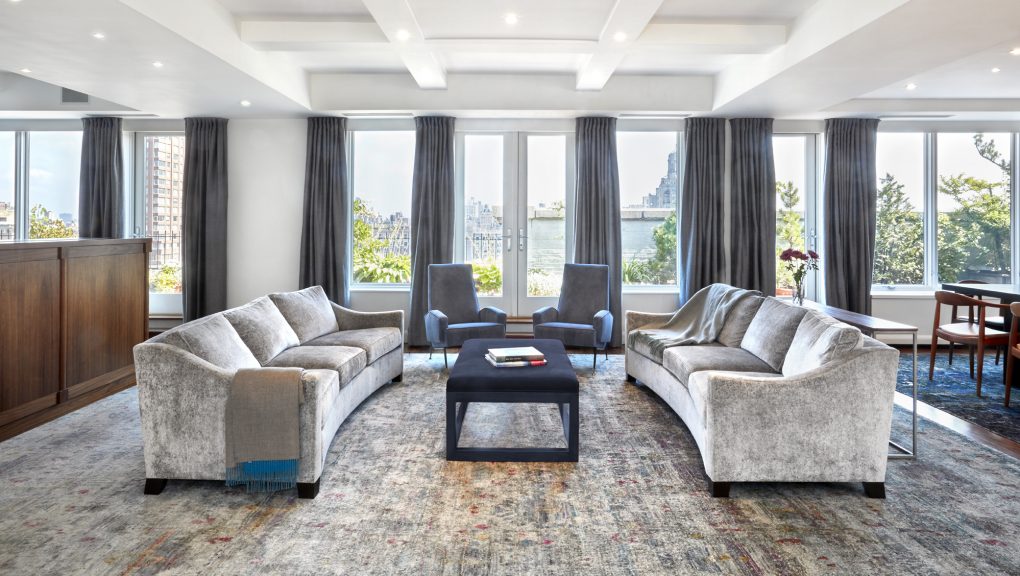
Three rooms were opened up into a large loft-like space where windows framed by custom draperies provide sweeping city views.
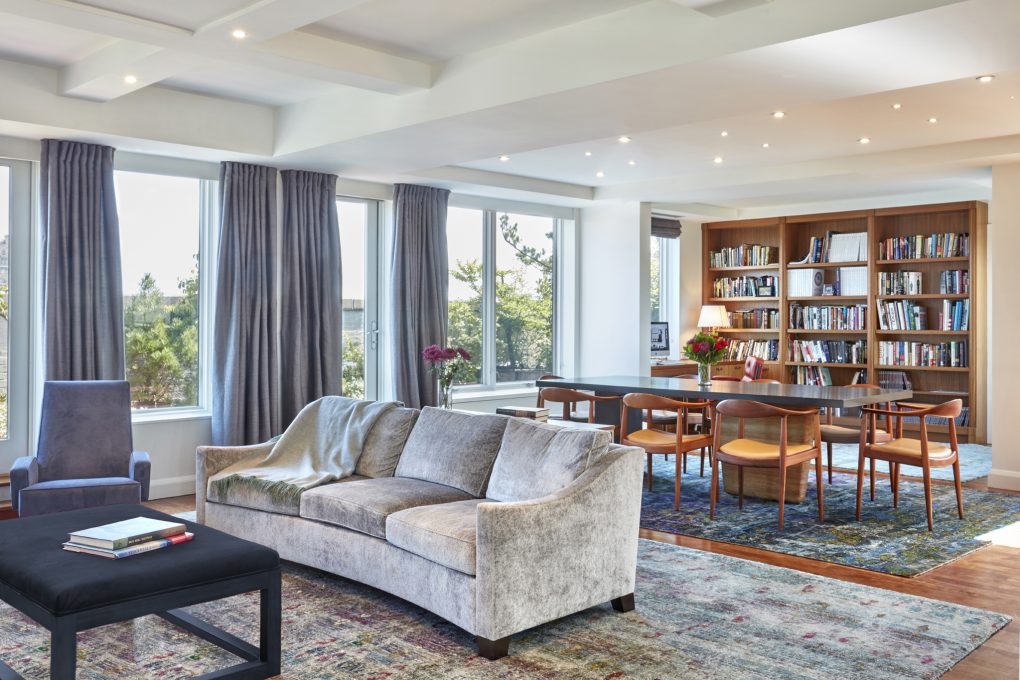
Vintage furniture complement transitional sofas.
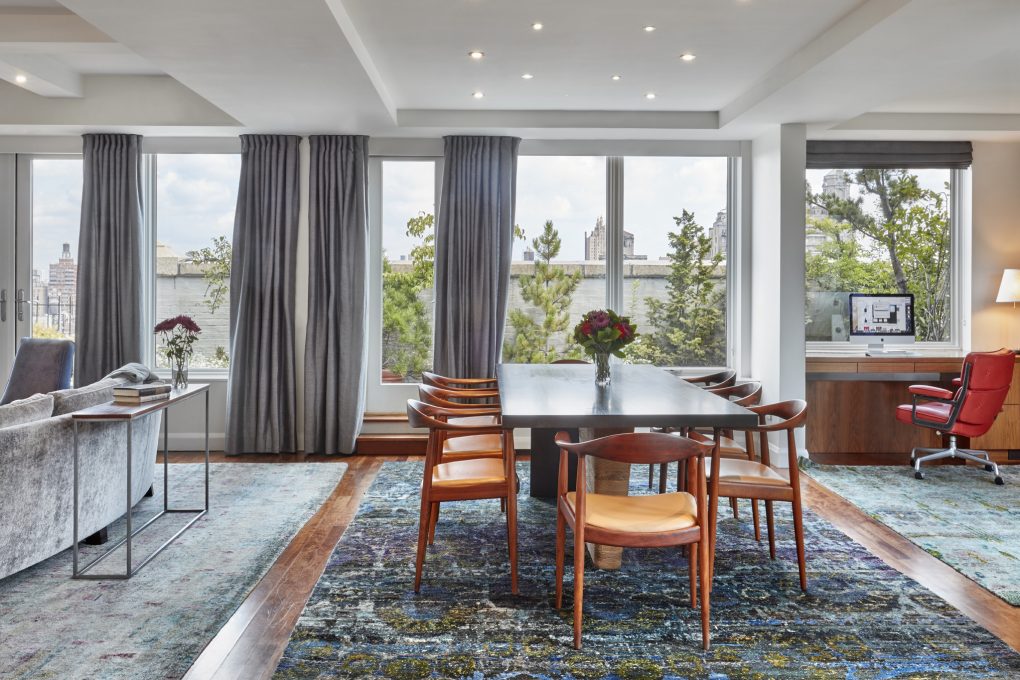
An architectural dining table with wood and steel legs anchor the room, while complementary, colorful silk and wool rugs define each room.
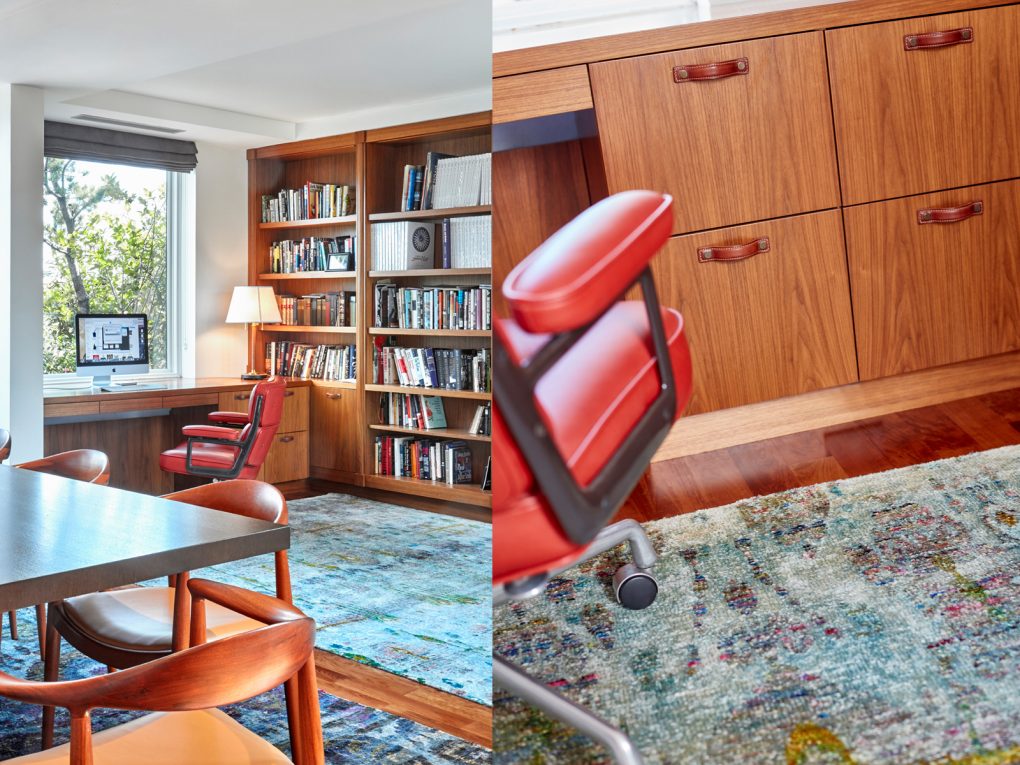
A vintage Eames red chair echoes a custom walnut library and desk with leather pull handles.
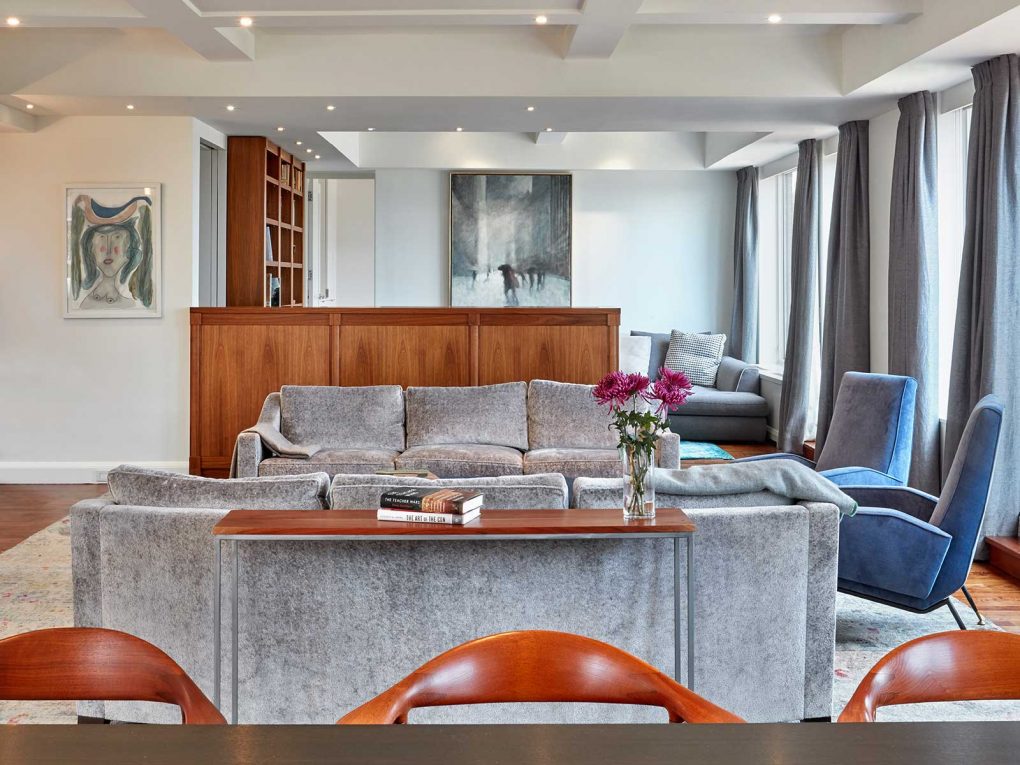
A den with a TV that turns 360° was hidden with bookshelves to maintain the open loft-like view.
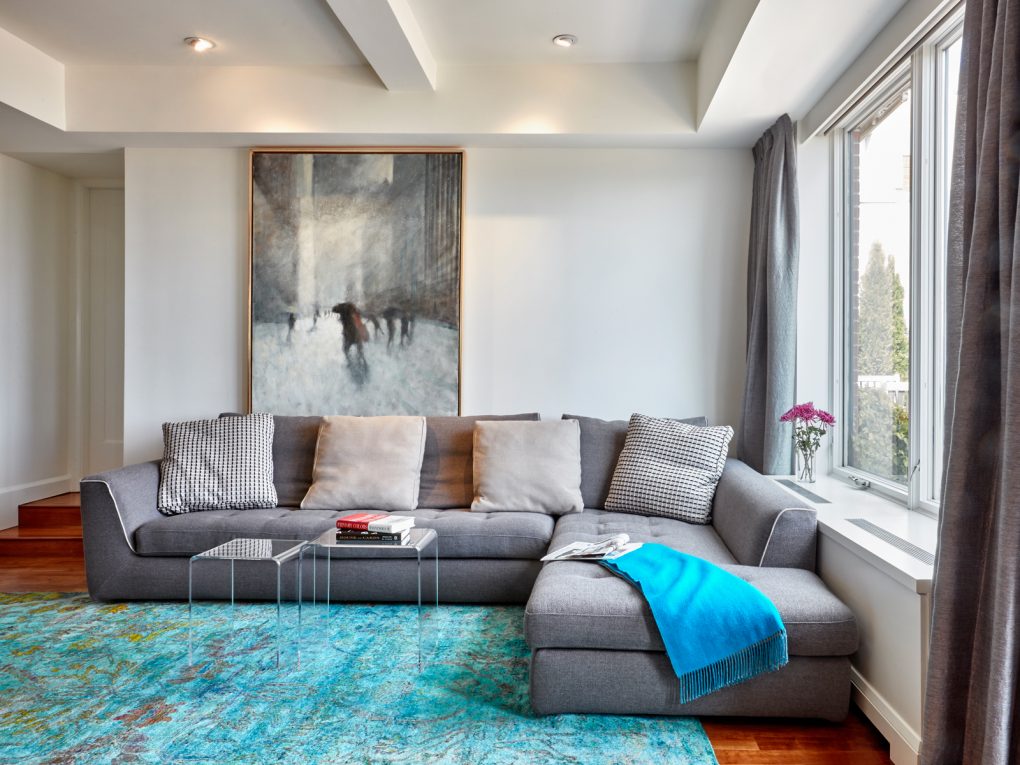
A cozy contemporary sofa defines the den’s inviting style.
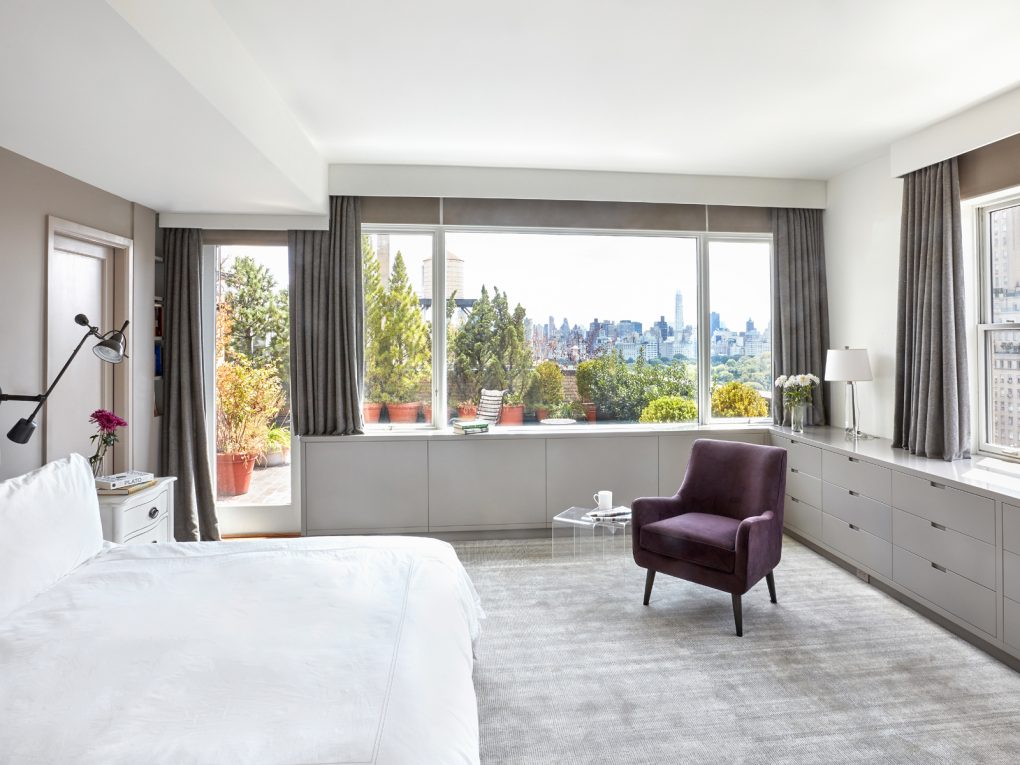
The master bedroom features sweeping views and a private terrace. Custom colored lacquer cabinetry was created to cover radiators and provide storage. Custom window draperies frame window views and provide privacy. An imported silk carpet enhances the room’s sophisticated and warm feel.
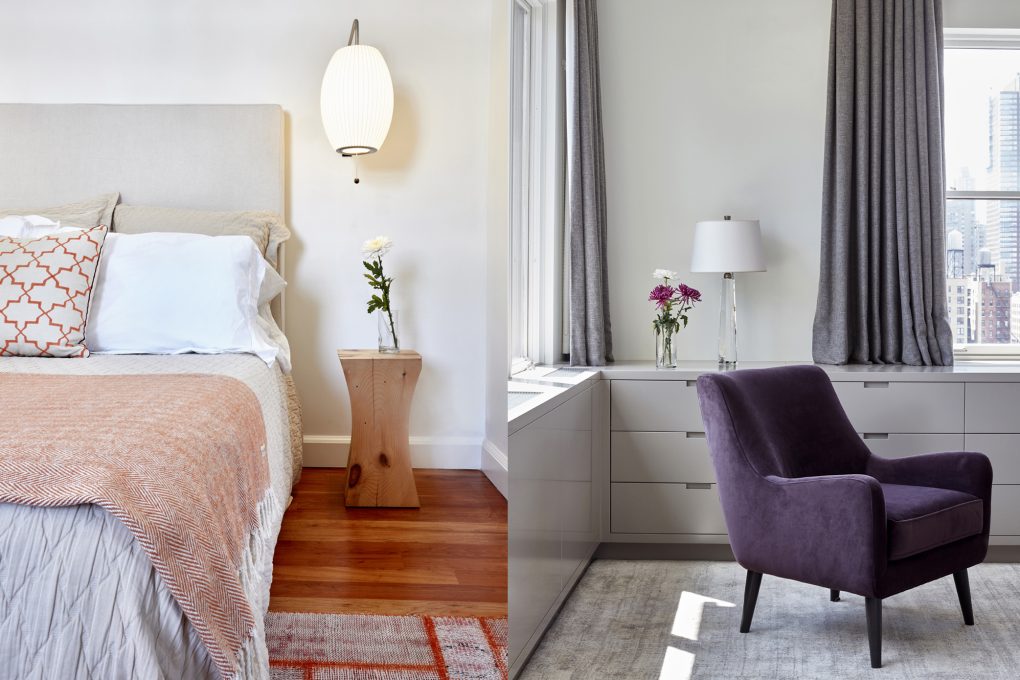
Simple yet elegant furniture defines the easy refined look of the guest and master bedrooms.
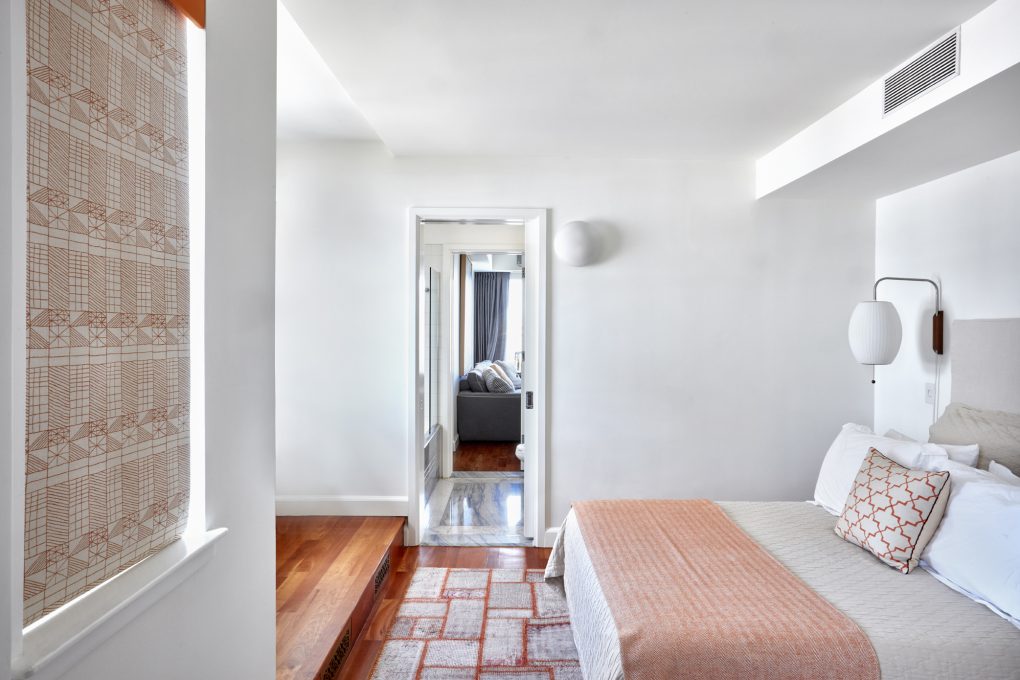
Orange fabrics in a variety of coordinating patterns give a guest room a distinct look.
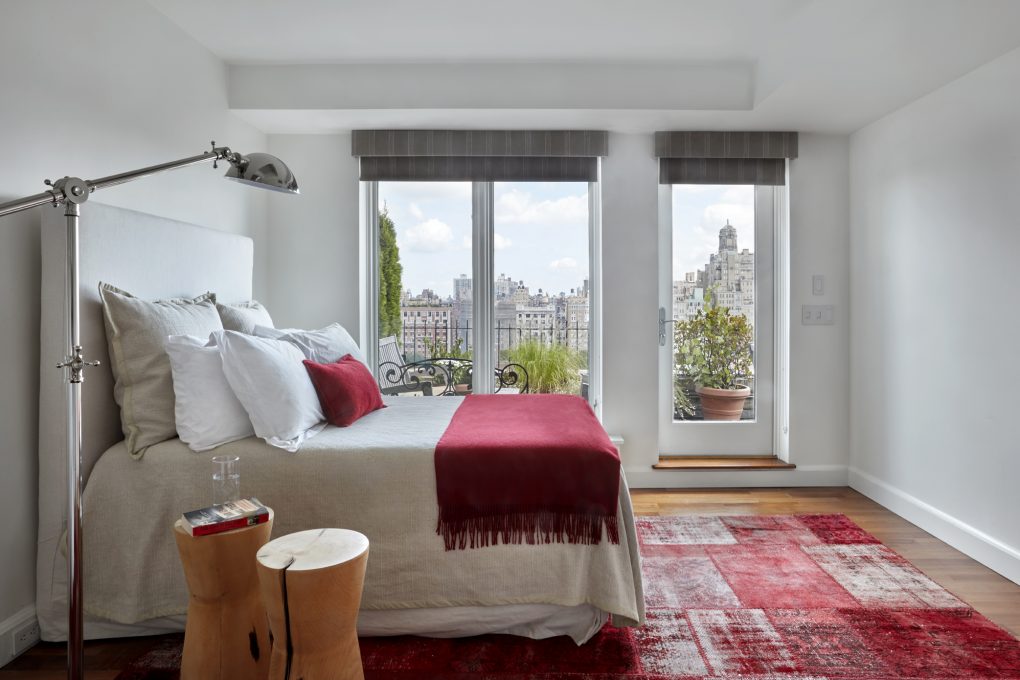
Red accents provide depth and contrast in a guest bedroom.
A compartmentalized penthouse apartment with spectacular museum park and city views was opened up in to a loft-like space that enhanced views and light. Bright colors, textures, and materials were used to bring warmth to rooms.