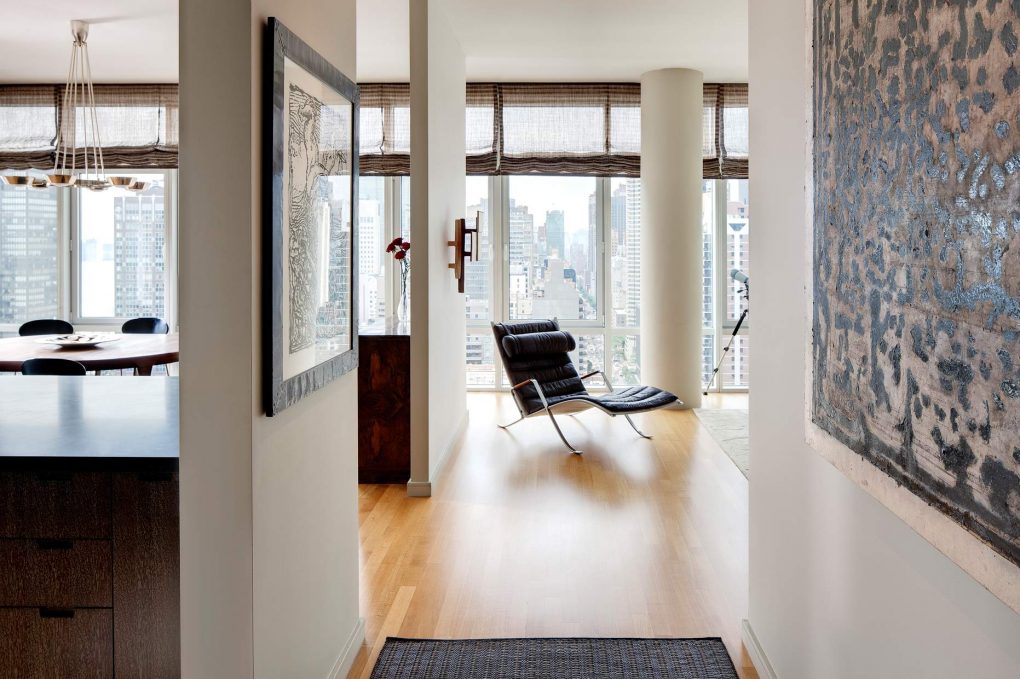
A vintage lounge chair serves as a focal point in the entry way with open city views.
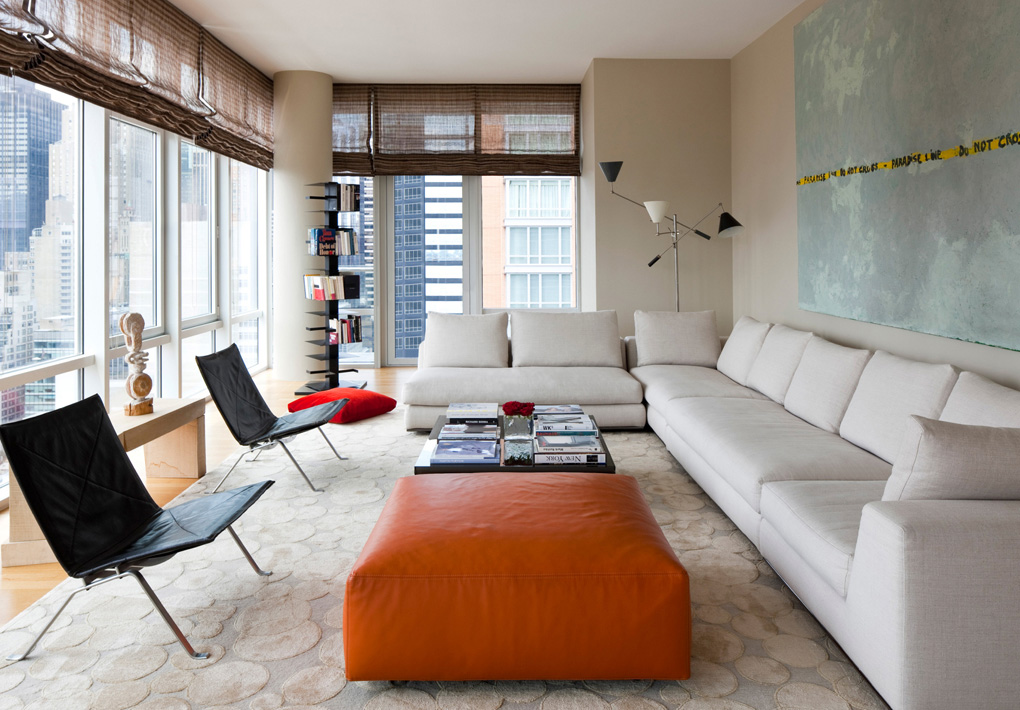
Vintage pieces and a silk rug complement modern furniture with a touch of color.
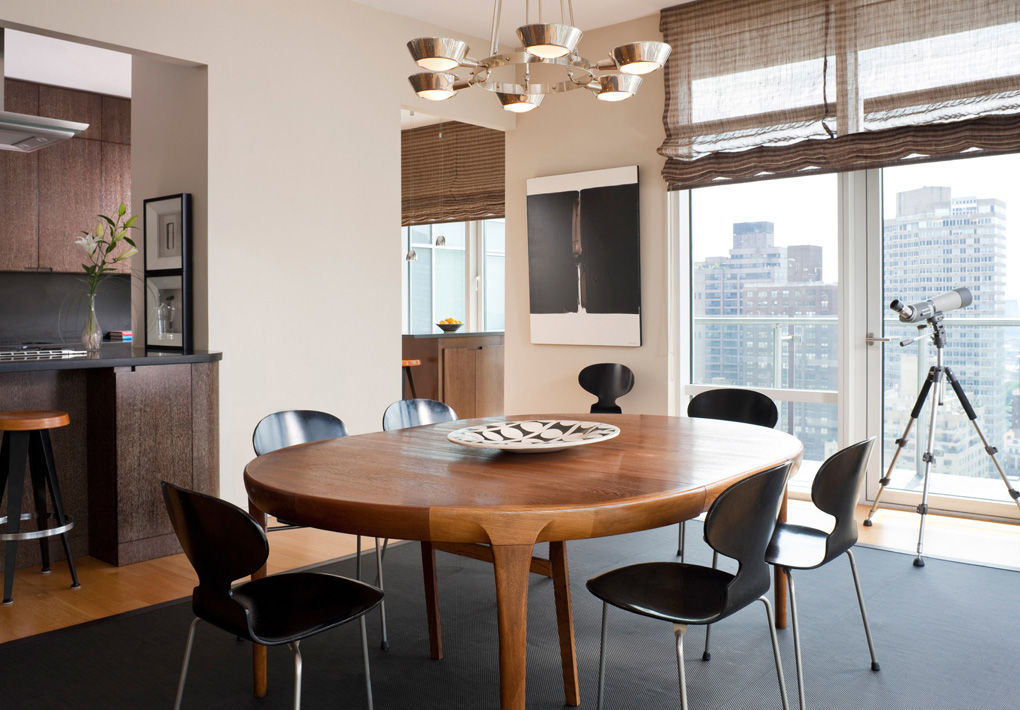
Vintage furniture and industrial style stools define the dining room.
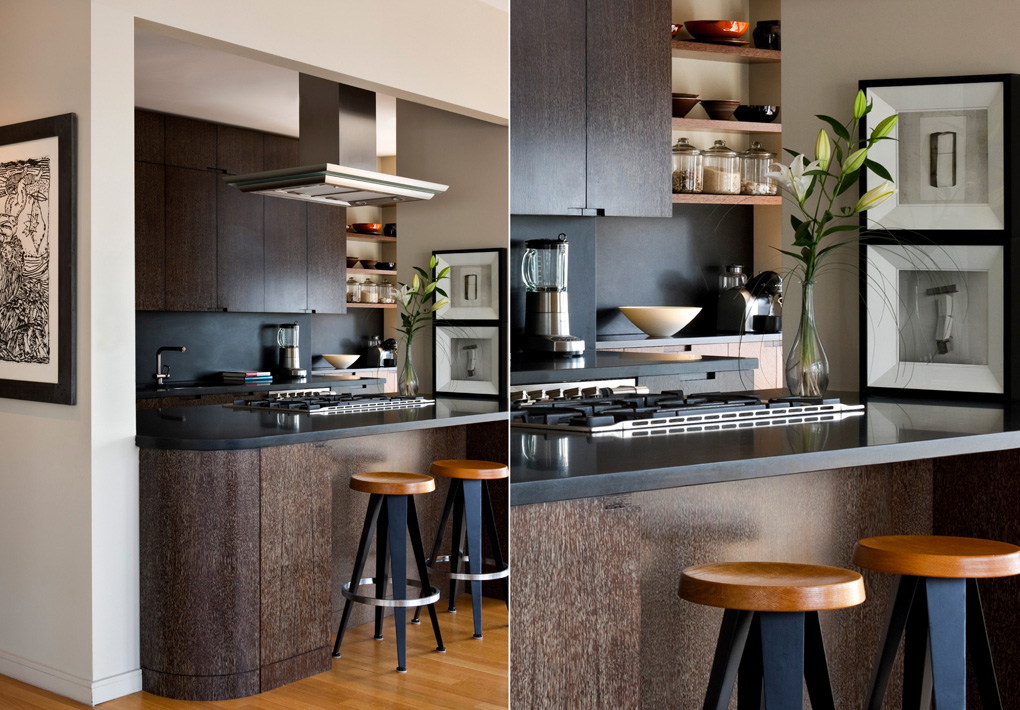
Custom wood cabinets finished in a cerused oak and with refined details define the warm yet sleek style in the kitchen. An open wall to the dining room keeps the line of vision open to the loft’s sweeping city views.
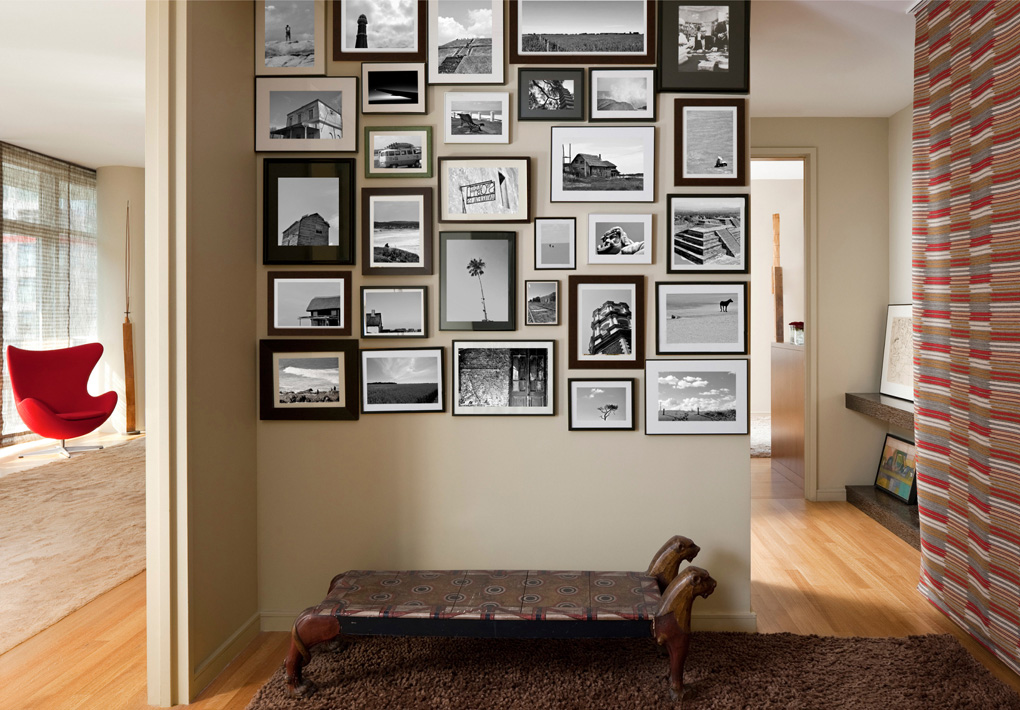
The loft’s second foyer was converted into a family office space. Its entrance is hidden behind colorful sliding fabric panels.
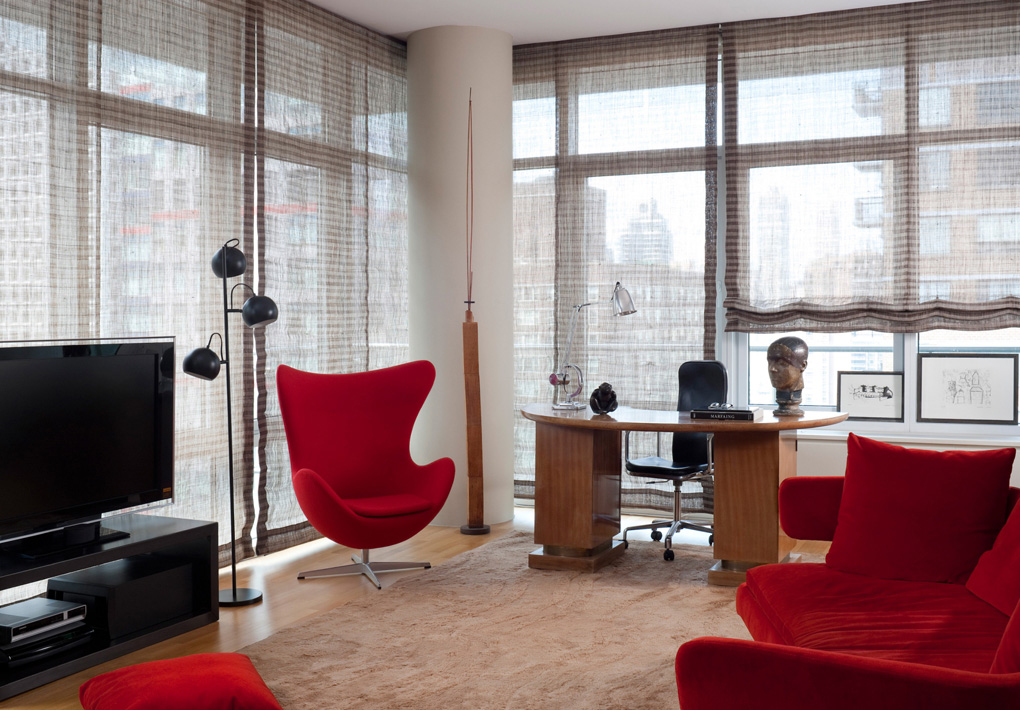
The “Her” office was appointed with the client’s favorite color in touches of red furnishings throughout the space. A French antique desk is mixed with a modern sofa and horsehair fabric shades.
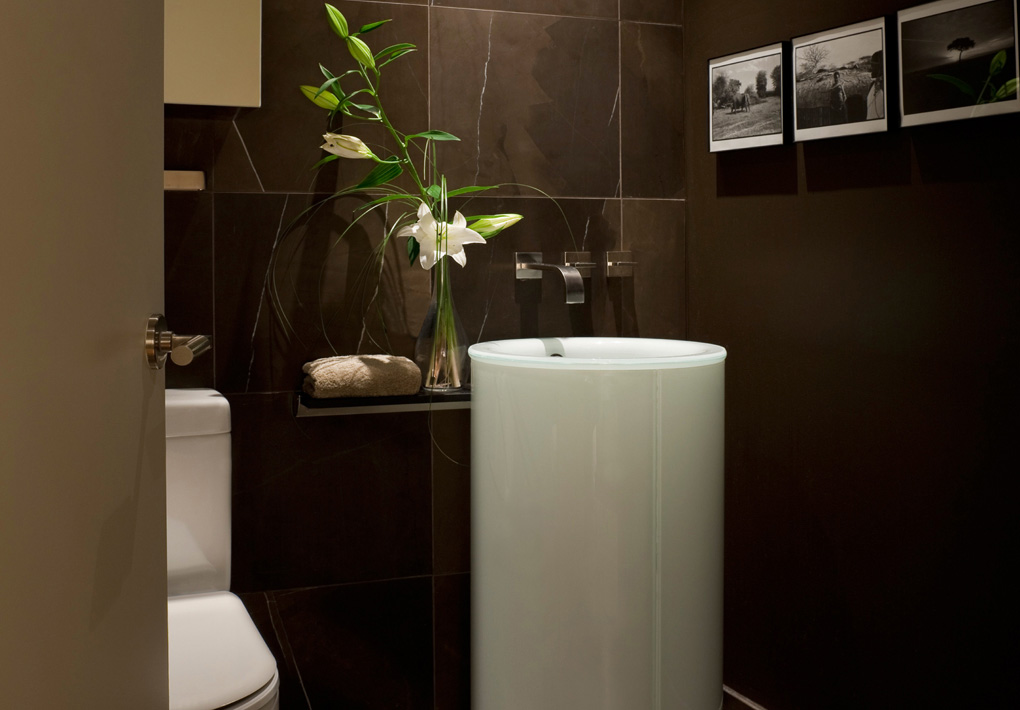
A powder room located in a private area of the apartment is furnished with a rich chocolate colored marble and glass cylinder sink to create an intimate yet sophisticated feel.
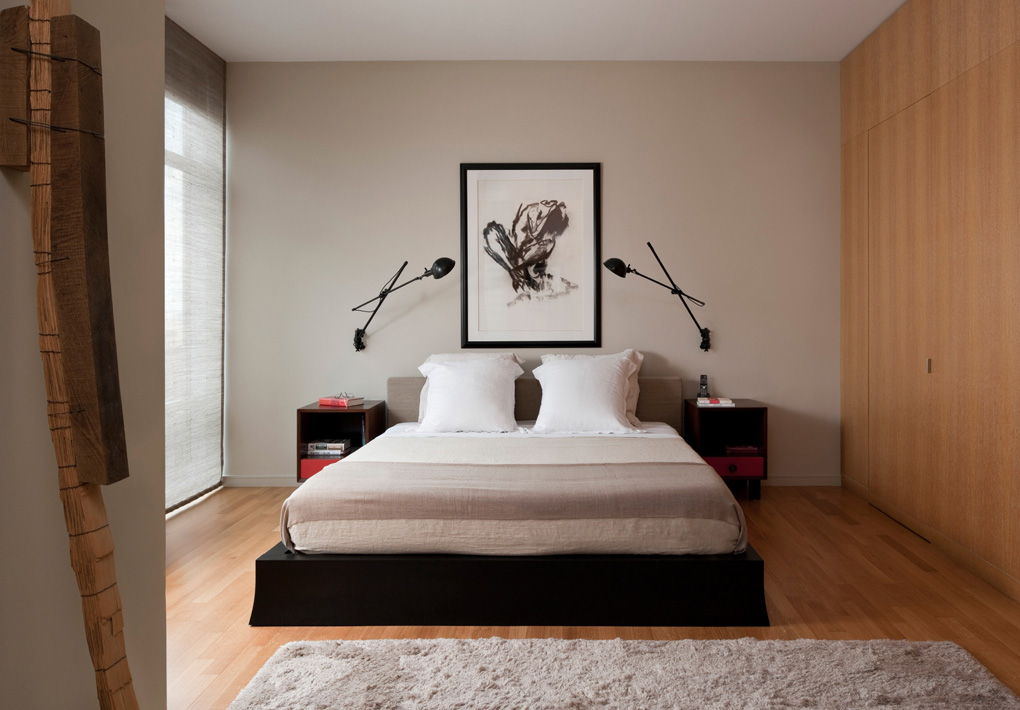
Two rooms were combined to create a master bedroom featuring custom designed closets with floor-to-ceiling cerused wood panels.
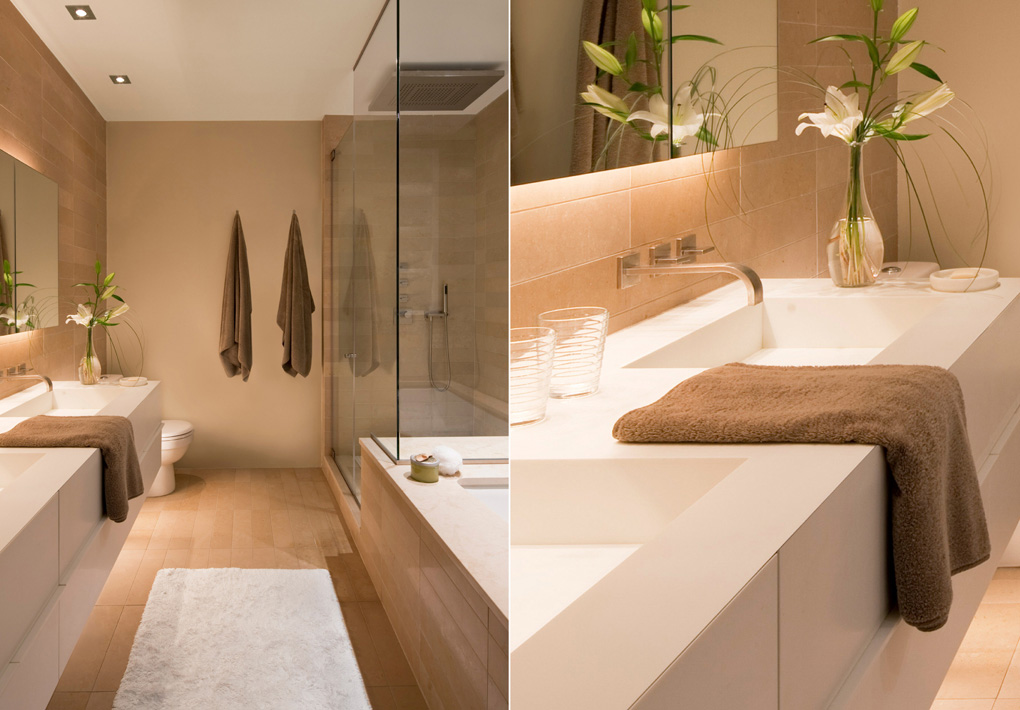
Warm limestone tiles, a custom designed floating double sink, and a dramatic shower head were used to enhance the master bedroom.
In order to fulfill a large European family’s desire for elegance, quality and functionality — vintage and modern furniture were combined with warm colors and sophisticated materials to create a clean, calm environment. The architectural task was to combine a two- and three-bedroom apartment to create a highly functional, five-bedroom apartment with family rooms and an office.